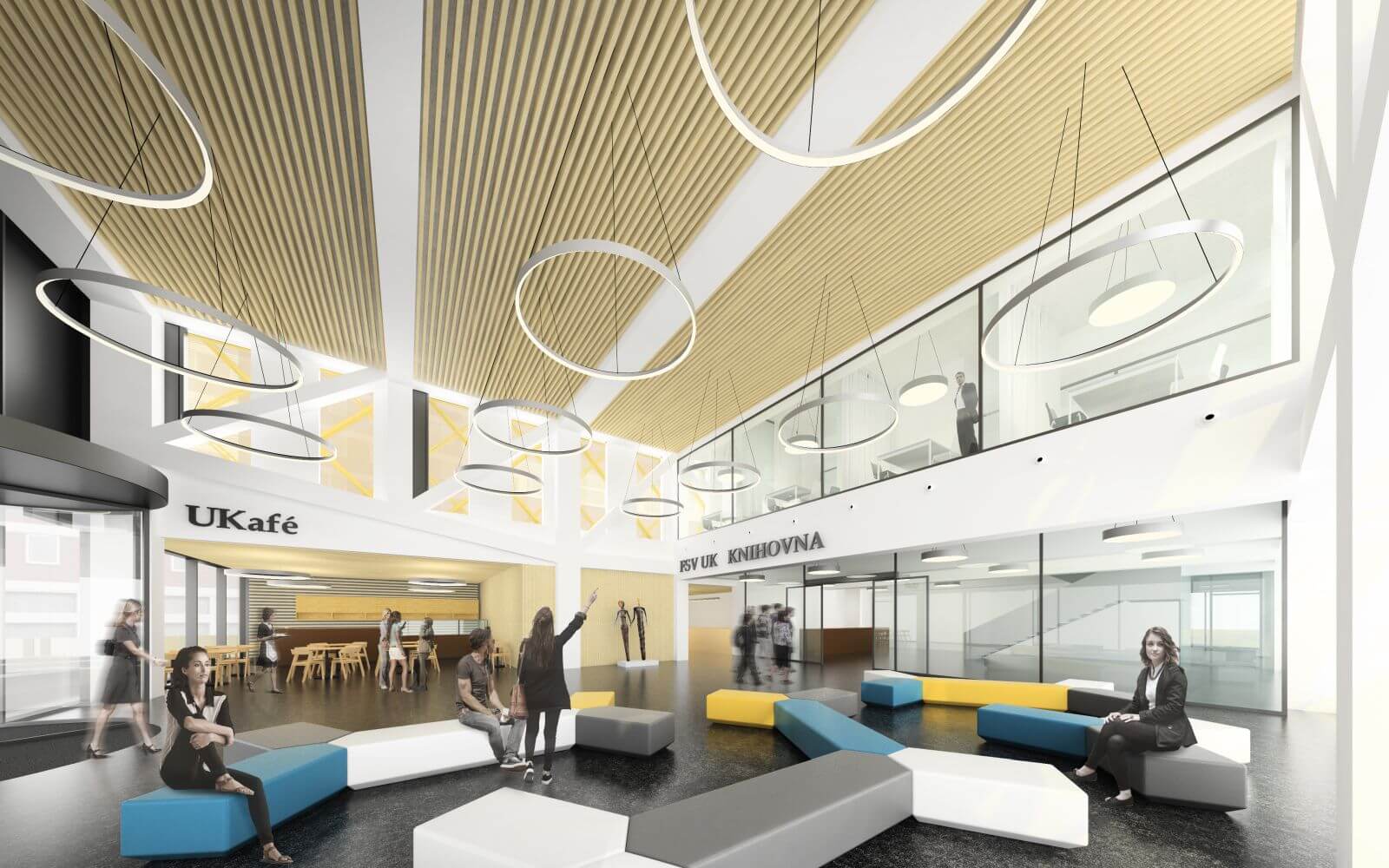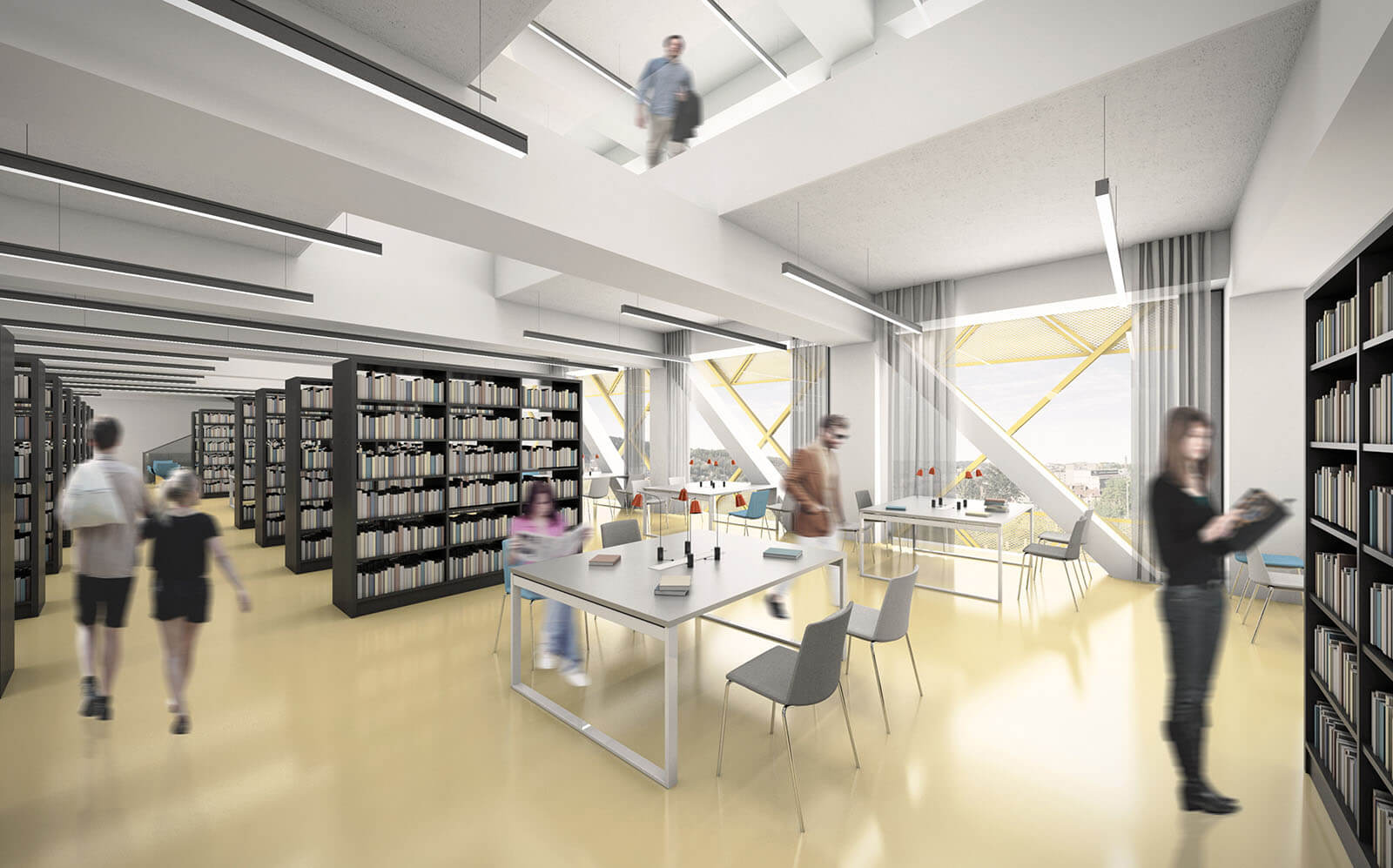





























The interior design project is a follow-up to the previous extension and reconstruction project on the campus of the Faculty of Social Sciences of Charles University in Jinonice, Prague. The subject of the interior design study is a complex design of all the spaces of the school as well as the new library extension. The aim of the design is to modernise the existing buildings and expand the teaching space and facilities of the school and to add a completely new space for a modern faculty library. The interior design study addresses both specific teaching spaces ranging from standard seminar rooms to larger lecture theatres of approximately 100 seats to a large 200 seat auditorium. All offices are newly equipped and arranged, divided according to the individual Institutes of the Faculty. As part of the modernization of the school, all necessary facilities such as a cafeteria, changing rooms, residence areas in the public corridors and relaxation areas and study rooms in the new library building are added. The aim of the unified interior study is a seamless connection of the existing buildings with the extension, a coherent concept and material solution unifying all buildings that are part of the university campus in Jinonice.
The design was created in cooperation with the studio of David Vávra.


